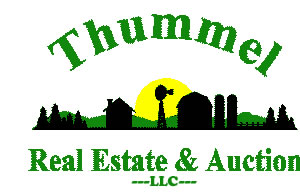
|
|
| Wednesday, 17 December 2025 | Welcome Guest Please Login or Register |
| No Listing Found! Please Try again |
| Belleville KS | Beloit KS | Cawker City KS | Clyde KS | Concordia KS | Downs KS | Glasco KS | Jewell KS | Miltonvale KS | Osborne KS | Salina KS |
|
©2025 Thummel Real Estate & Auction LLC |









.jpg)


.jpg)









